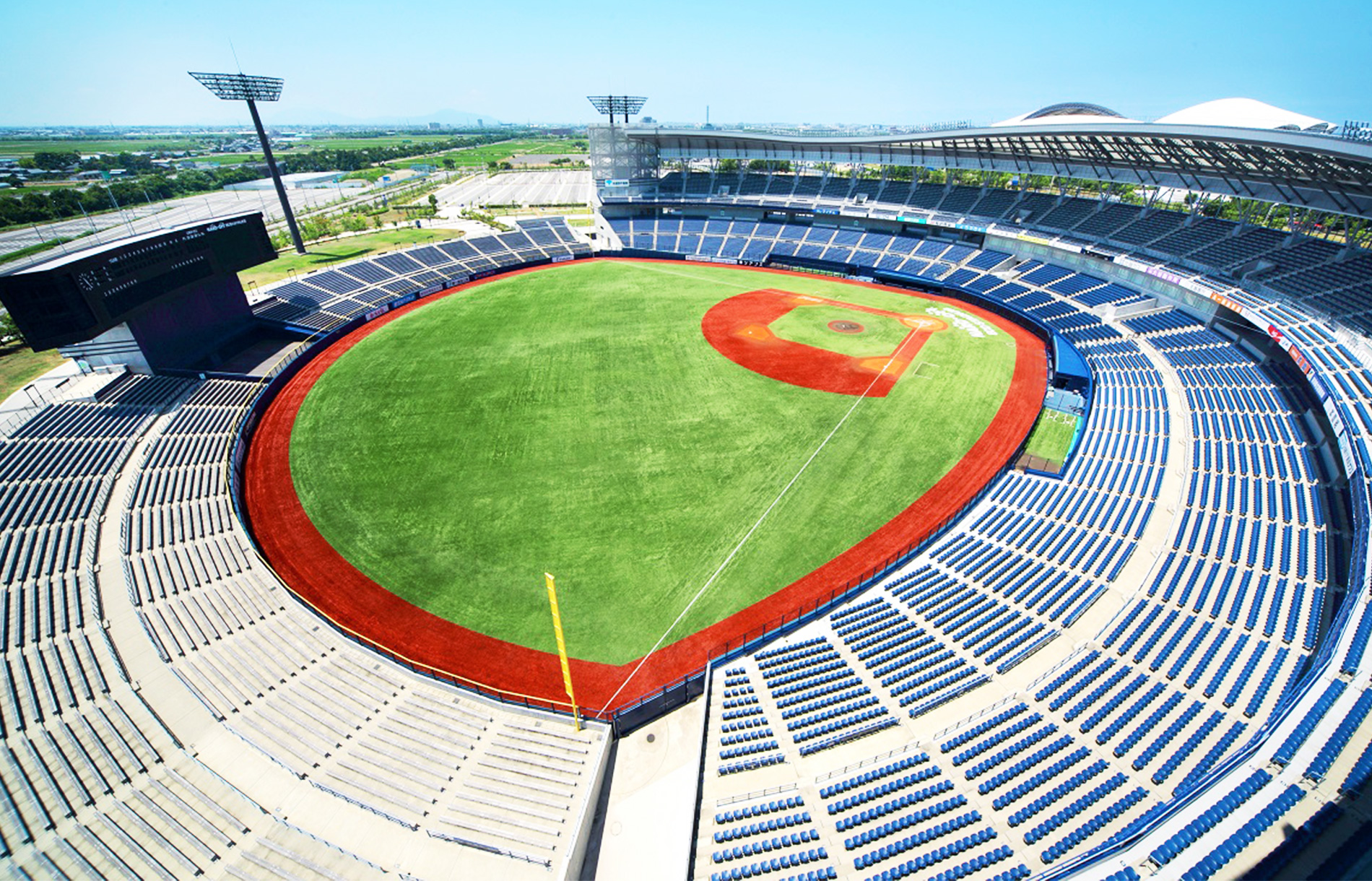
Niigata's Stadium
With its playing field 100m (328 ft.) by 122m (400 ft.), this stadium also provides seating for 30,000 fans! Located in the Niigata Sports Park, HARD OFF ECO STADIUM NIIGATA is Niigata's pro baseball stadium!

With its playing field 100m (328 ft.) by 122m (400 ft.), this stadium also provides seating for 30,000 fans! Located in the Niigata Sports Park, HARD OFF ECO STADIUM NIIGATA is Niigata's pro baseball stadium!
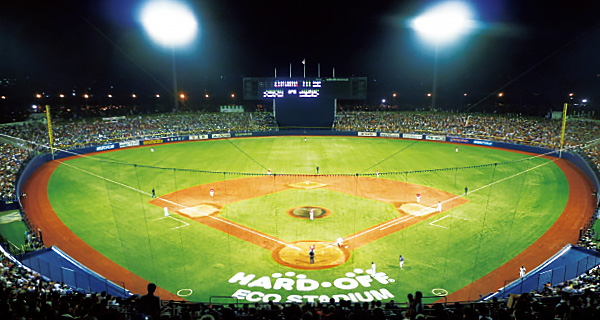
The lighting can be adjusted to low, medium or high, to suit all lighting needs.
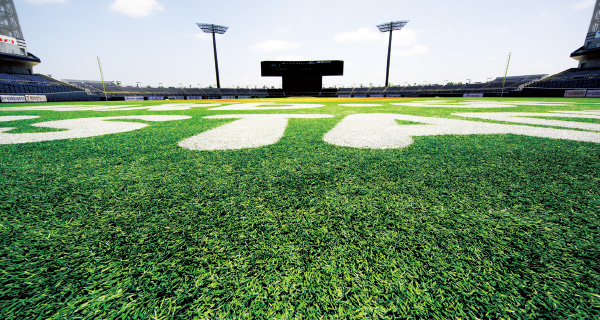
The lastest in long-pile artificial turf, with the soft, natural feel of real grass.
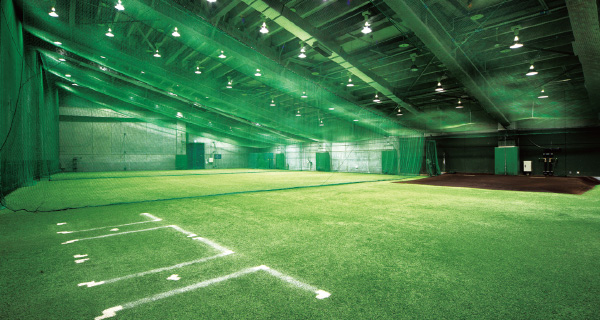
The Stadium's two practice rooms each have 1000m2 (10764 sq.ft.) of space, enough for practicing all kinds of infield plays!
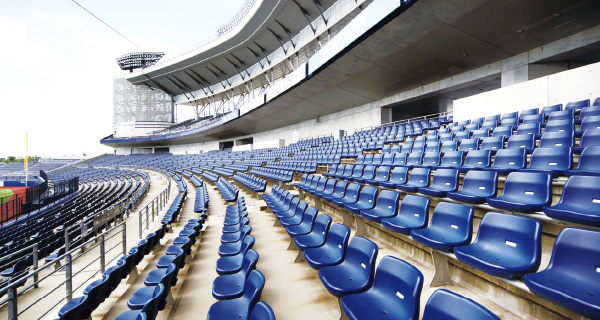
Wheelchair accessseating also available
Built on two levels, the infield standsaccommodate up to 20,000 fans.
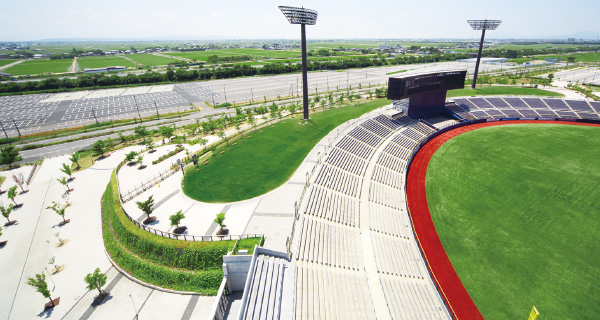
The outfield stands can accommodate 10,000 fans, and there's even a small area with natural grass behind them.
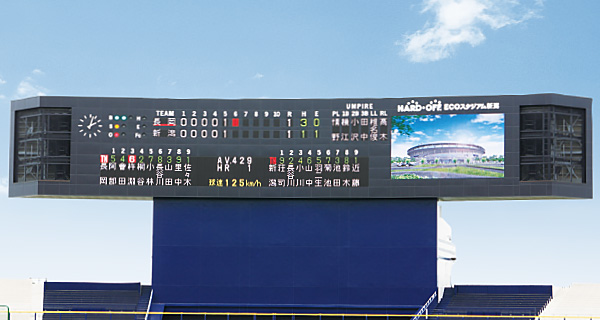
The energy-saving LED scoreboard also boasts a 430-inch, full-color video display.
The sound system has been designed with the Stadium's acoustics in mind, for a full, satisfying sound in every seat!
Location: 570 Banchi, Nagata, Chuo-ku, Niigata City / Made of: steel-framed reinforced concrete, reinforced concrete and steel framing / Levels: Infield: 4 levels + 1 basement level; Outfield: 3 levels / Total building area: 13,000m2 (140,000 sq.ft.) / Total floor space: 12,600m2 (136,000 sq.ft.) / Height: 38.37m (126 ft.) at highest point / Seating capacity: 30,000 / Seats: infield: (blow-molded plastic) 1st-level individual seats with backs (w/ or w/o armrests), 2nd-level individual seats w/o backs; outfield: (locally-grown wood) bleachers w/o backs / Playing field: 14,300m2 (154,000 sq.ft.) total, 100m (328 ft.) wide (at plate), 122m (400 ft.) long (plate to center), artificial turf, black composite soil pitcher's mound, en-tout-cas baseline / Outfield fence: 3.1m (10 ft.) high / Roofed practice areas: 2 rooms, 1000m2 (10764 sq.ft.) each, covered in artificial turf / Night games: 6 rooftop floodlights + 2 outfield towers = 2500 lux (mound/plate), 2000 lux (infield), and 1200 lux (outfield); Lo/Med/Hi lighting options available / LED Scoreboard / Large full-color LED video display: 430 inches (5.4m x 9.6m) / Rainwater usage: 560m3 (150,000-gallon) collection tank, 150m3 (40,000-gallon) distribution tank (water used in toilets and for facility maintenance)
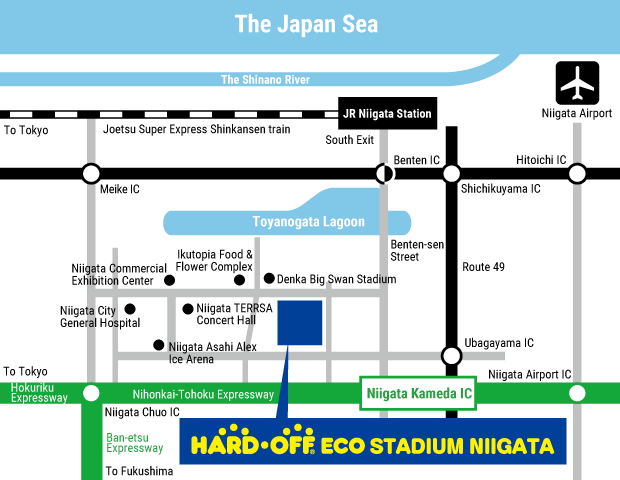
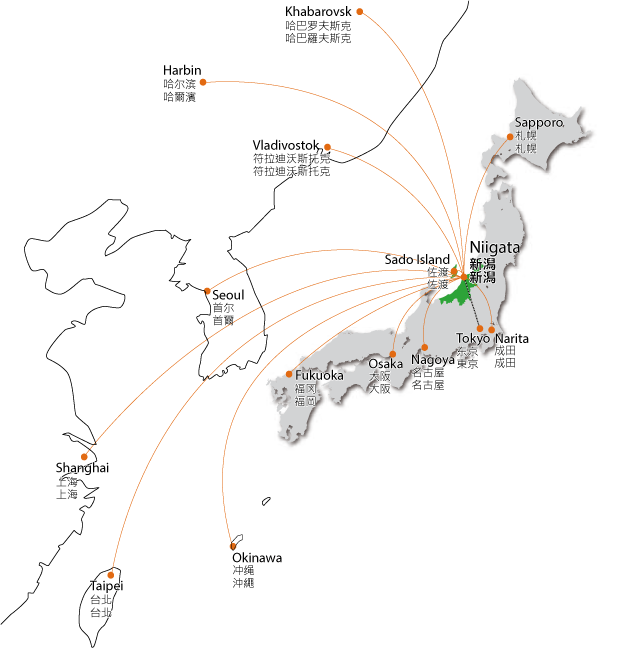

Official Management by Albirex Niigata / Niigata Urban Flowering and Greenery Foundation Group
570 Banchi, Nagata, Chuo-ku, Niigata, Niigata, Japan 950-0932
TEL:+81-25-287-8900 FAX:+81-25-287-8918